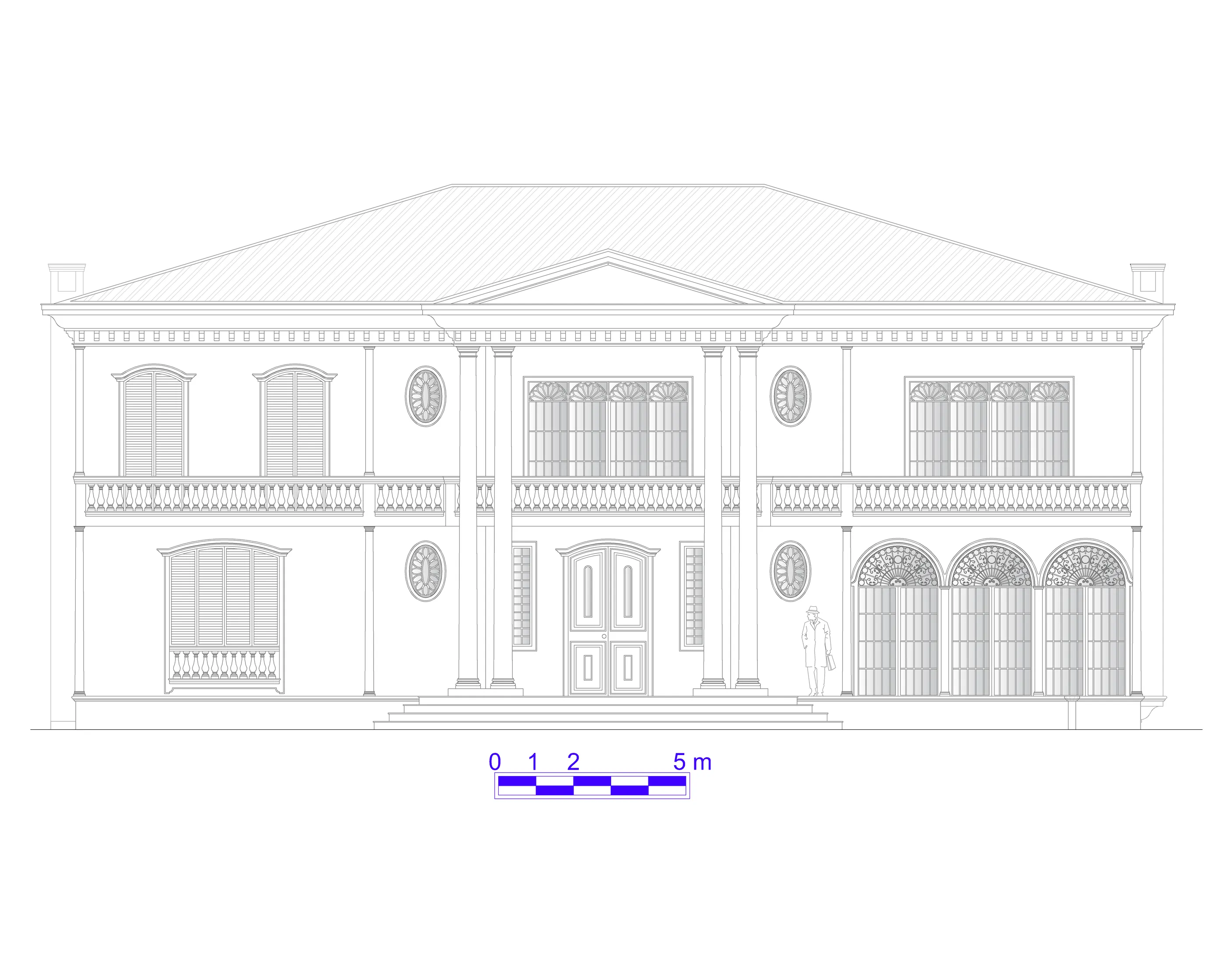Laplace Villa(2009)
Laplace Villa(2009)
Project copied in 2010, with elevations elaborated in 2014
Laplace Villa is, in fact, the fulfillment of my passion for a residence here in Londrina, the mansion by Otávio Pedriali, which was designed in 1971 and completed in 1978. My project, in turn, is the reinterpretation of the medical clinic by Cláudio Drovandi, which was designed in 1984 with the same aesthetic elements as the Pedriali mansion and is very similar to the residential typology, even though it was not designed for that purpose. I used here the same architectural details as the Pedriali mansion - windows, balusters, friezes, lintels, etc. My proposal is a beautiful, sober and elegant residence for the upper class.
Area = 856,86 m² | Garage with 4 parking spaces | Three-Rooms Living, Sitting, Dining, Breakfast, Family and Exercise Rooms | Office and Library | Crafts Room | 1 W.C. | Wine House | 5 Bedrooms | 5 Suites | Swimming Pool | Complete Leisure Area | Linen Room |
Elevations
Plans




Plans



